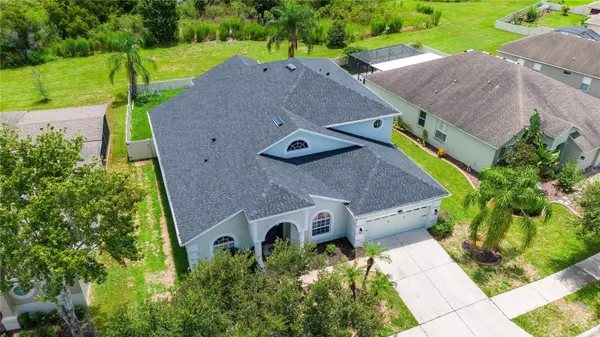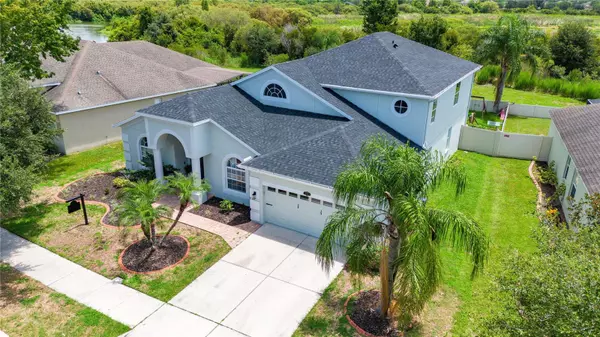$670,000
$679,900
1.5%For more information regarding the value of a property, please contact us for a free consultation.
10805 BREAKING ROCKS DR Tampa, FL 33647
6 Beds
4 Baths
3,559 SqFt
Key Details
Sold Price $670,000
Property Type Single Family Home
Sub Type Single Family Residence
Listing Status Sold
Purchase Type For Sale
Square Footage 3,559 sqft
Price per Sqft $188
Subdivision Easton Park Ph 1
MLS Listing ID T3530158
Sold Date 09/13/24
Bedrooms 6
Full Baths 4
Construction Status Appraisal,Financing,Inspections
HOA Fees $103/mo
HOA Y/N Yes
Originating Board Stellar MLS
Year Built 2008
Annual Tax Amount $9,085
Lot Size 9,147 Sqft
Acres 0.21
Lot Dimensions 74.09x121
Property Description
Discover luxury living in this almost completely remodeled 6 bedroom, 4 bathroom home offering a generous 3,559 square feet of heated living space. BRAND NEW ROOF! Step inside to find freshly painted walls and luxury vinyl plank flooring, accentuating the main areas while plush new carpeting adds a touch of warmth where it counts. The updated kitchen is a chef's delight, with sleek granite countertops, ready for culinary adventures. Retreat to the comfort of the primary suite, which features a walk-in closet, an ensuite bath that offers a large soaking tub, a walk-in shower and dual sinks. The thoughtfully designed floorplan comprises four bedrooms on the lower level and two additional bedrooms upstairs, accompanied by a versatile loft/flex space. For added convenience, there's an in-law suite complete with all the essentials for ultimate privacy and comfort. High ceilings throughout the home create an open and inviting atmosphere that's further enhanced by the natural light flooding in. This property is perfect for families, as it's situated near highly rated schools, ensuring a bright future for your little ones. Outside, the fenced yard provides a haven for your family and pets, while the firepit area is a perfect spot to gather. You'll love the sparkling new pool complete with a safety fence, that is perfect for summer splashes. Consider the garage a bonus; it doubles as a flex space with its split unit AC. Make a move to a home that's redesigned for sheer pleasure and convenience. Contact us to learn how you can claim this gem as your own, and start the next chapter of your life in undeniable style.
Location
State FL
County Hillsborough
Community Easton Park Ph 1
Zoning PD-A
Rooms
Other Rooms Formal Dining Room Separate, Formal Living Room Separate, Interior In-Law Suite w/No Private Entry
Interior
Interior Features Built-in Features, Ceiling Fans(s), High Ceilings, Split Bedroom, Thermostat, Walk-In Closet(s), Window Treatments
Heating Central
Cooling Central Air
Flooring Carpet, Luxury Vinyl, Tile
Furnishings Unfurnished
Fireplace false
Appliance Dishwasher, Dryer, Electric Water Heater, Range, Refrigerator, Washer
Laundry Inside, Laundry Room
Exterior
Exterior Feature Irrigation System, Sliding Doors
Garage Spaces 2.0
Pool In Ground
Community Features Deed Restrictions, Playground
Utilities Available Cable Connected, Electricity Connected, Sewer Connected, Water Connected
View Trees/Woods
Roof Type Shingle
Porch Front Porch, Rear Porch
Attached Garage true
Garage true
Private Pool Yes
Building
Lot Description Conservation Area
Story 2
Entry Level Two
Foundation Slab
Lot Size Range 0 to less than 1/4
Sewer Public Sewer
Water Public
Architectural Style Contemporary
Structure Type Block
New Construction false
Construction Status Appraisal,Financing,Inspections
Schools
Elementary Schools Heritage-Hb
Middle Schools Benito-Hb
High Schools Wharton-Hb
Others
Pets Allowed Yes
HOA Fee Include Pool,Recreational Facilities
Senior Community No
Ownership Fee Simple
Monthly Total Fees $103
Acceptable Financing Cash, Conventional, VA Loan
Membership Fee Required Required
Listing Terms Cash, Conventional, VA Loan
Special Listing Condition None
Read Less
Want to know what your home might be worth? Contact us for a FREE valuation!

Our team is ready to help you sell your home for the highest possible price ASAP

© 2024 My Florida Regional MLS DBA Stellar MLS. All Rights Reserved.
Bought with EXP REALTY LLC






